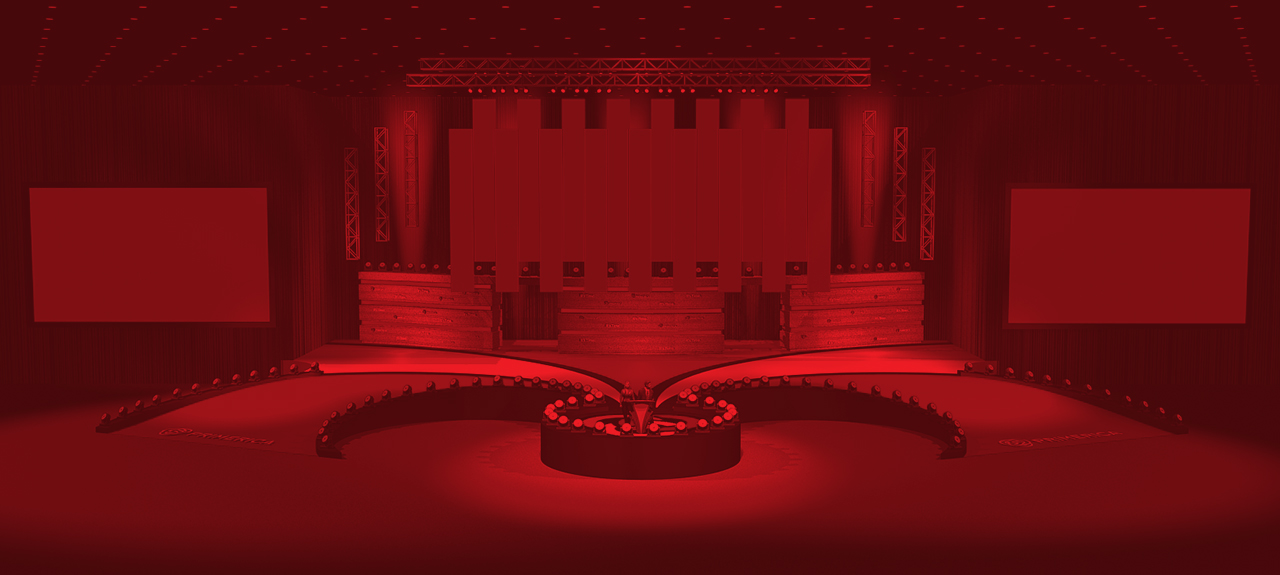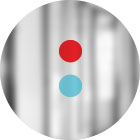Unlike a TV spot, website or print piece, the majority of the work we produce occurs in the physical space, hinging on human engagement. But even the most detailed mood boards and colorful descriptions can’t quite replicate the living, breathing characteristics of a physical experience. Fortunately, Switch is staffed with graphic artists who use cutting edge technology to simulate complicated designs.
In the industry, we call this 3D visualization. Its technical definition is “the use of visualization software technology for the viewing and manipulation of 3D models, technical drawing and other related documentation of manufactured components and large assemblies of products for creating images, diagrams or animations to communicate a message.” Though it sounds complicated, 3D visualization facilitates the transition from original design concept to final production, with a main goal of showing characteristics of a space or product before it is produced or marketed.
Why Use 3D Design?
Rather than having to rely on your imagination, 3D allows you to see it virtually. This enables you to get involved in every part of the design process, helping you make informed decisions that can be effectively communicated to others. Below are a few more advantages of 3D visualization in your design process.
Top 3 Ways 3D Can Work for You:
- Whether sketches on a whiteboard or even a polished 2D floor plan, a flat design falls short of effectively translating what you’re trying to communicate. 3D lets you map out your design from all aspects, painting a clear picture of how it will work in a physical space and with human interaction.
- Though design reviews generally respond positively to 3D presentations, the meetings will evoke critical questions and alterations relating to the design. An advantage of 3D is that any changes can quickly and efficiently be implemented as updates are requested, providing the team with a revised visualization of how an element will look and feel in its surroundings.
- By understanding how your space looks and feels in 3D, you reduce the number of creative and technical changes to be made during fabrication. In addition to saving money, this foresight also keeps the project on schedule.
Balance of Technical + Artistic Skills
Through software such as Autodesk 3DS Max, Maya and Lightwave, visual artists create renderings for applications across industries. But the software is merely a tool; 3D designs do not come from computer programs … they come from environmental design professionals who have spent countless hours examining spaces, understanding specifications, improving details and capturing the mandatories for your production. 3D design and visualization is an art that requires both artistic and technical skill.
You can virtually observe how your product will look set up in a store environment, or what your mobile event looks like when it is on the road and set up at your event. Want to see that booth with a round overhead sign? Done. A square one? No problem. Want to check out the stage view from the back of the ballroom? Take a seat. Changed your mind and now want new graphics on your kiosk? Hold on a sec. There is no better way to have a feel for new design than to see it in 3D.















